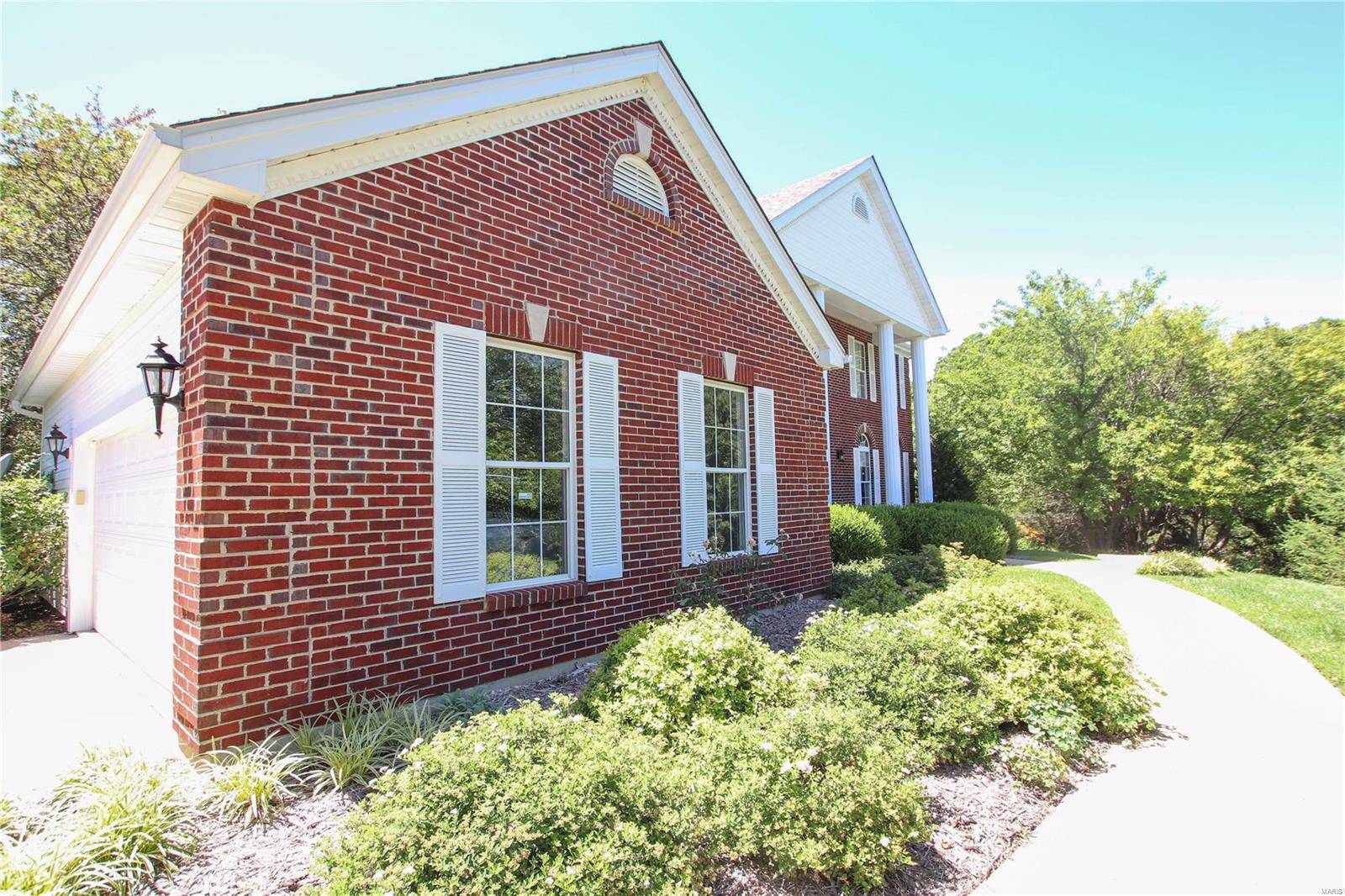For more information regarding the value of a property, please contact us for a free consultation.
Key Details
Sold Price $475,000
Property Type Single Family Home
Sub Type Single Family Residence
Listing Status Sold
Purchase Type For Sale
Square Footage 3,540 sqft
Price per Sqft $134
Subdivision Cedar Breeze Estates
MLS Listing ID 24036280
Sold Date 08/30/24
Bedrooms 4
Full Baths 3
Half Baths 1
HOA Fees $33/ann
Year Built 2000
Lot Size 5.050 Acres
Acres 5.05
Property Sub-Type Single Family Residence
Property Description
Don't miss this opportunity to own one of the grandest homes in the area on 5 beautiful park-like acres in Cedar Breeze Estates. Drive up the curved, paved driveway to this breathtaking property with professional landscaping and flagstone pathways and patios. Magnificent two-story entry foyer with stained oak hardwood floors. This home features 10-ft ceilings throughout. Upper level has 4 bedrooms and 3 full bathrooms. Double doors open to the master bedroom suite has vaulted ceilings with two large his and her walk-in closets, and a whirlpool tub. On the main level you will find a large family room with a gas fireplace. French doors lead to the office/den. Large kitchen with walk-in pantry, wet bar, and custom 42" oak cabinets. Unfinished basement has a 10 ft pour and is an open slate for endless possibilities with plumbing for future expansion. Double doors in basement open to a second flagstone patio. There is also a concrete safe area for your family's protection.
Location
State MO
County Franklin
Area 364 - Sullivan C-2(Frnkl)
Rooms
Basement 8 ft + Pour, Roughed-In Bath, Unfinished, Walk-Out Access
Interior
Interior Features Separate Dining, Two Story Entrance Foyer, Double Vanity, Separate Shower, Cathedral Ceiling(s), Special Millwork, Bar, Kitchen Island, Eat-in Kitchen, Walk-In Pantry
Heating Propane, Dual Fuel/Off Peak, Forced Air
Cooling Central Air, Electric, Dual
Flooring Hardwood
Fireplaces Number 1
Fireplaces Type Living Room
Fireplace Y
Appliance Propane Water Heater, Dishwasher, Electric Cooktop, Microwave, Refrigerator, Wall Oven
Laundry Main Level
Exterior
Parking Features true
Garage Spaces 2.0
Utilities Available Natural Gas Available
Building
Lot Description Adjoins Wooded Area, Level
Story 2
Sewer Septic Tank
Water Well
Architectural Style Colonial, Other
Level or Stories Two
Structure Type Brick,Vinyl Siding
Schools
Elementary Schools Sullivan Elem.
Middle Schools Sullivan Middle
High Schools Sullivan Sr. High
School District Sullivan
Others
HOA Fee Include Other
Ownership Private
Acceptable Financing Cash, Conventional, VA Loan
Listing Terms Cash, Conventional, VA Loan
Special Listing Condition Standard
Read Less Info
Want to know what your home might be worth? Contact us for a FREE valuation!

Our team is ready to help you sell your home for the highest possible price ASAP
Bought with TinaMGregory



