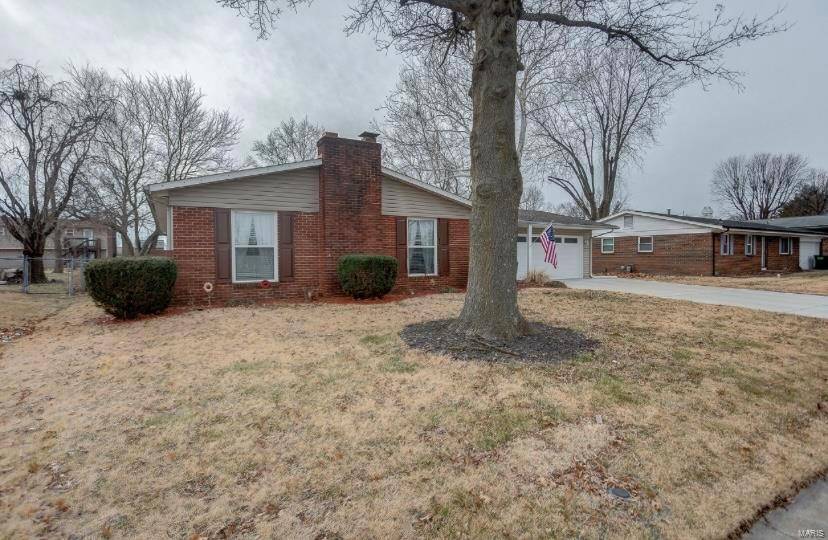For more information regarding the value of a property, please contact us for a free consultation.
Key Details
Sold Price $206,000
Property Type Single Family Home
Sub Type Single Family Residence
Listing Status Sold
Purchase Type For Sale
Square Footage 1,666 sqft
Price per Sqft $123
Subdivision Chateau Terrace
MLS Listing ID 23004030
Sold Date 02/17/23
Bedrooms 3
Full Baths 2
Year Built 1968
Lot Size 0.260 Acres
Acres 0.26
Lot Dimensions 80.01x135.7x80x136.90
Property Sub-Type Single Family Residence
Property Description
WELCOME HOME! This move-in ready ranch has what you need: 3 bedrooms, 2 full baths, dining room, family room & attached 2 car garage. It also features a living room w/woodburning fireplace. Well-equipped kitchen w/refrigerator, double oven gas range, microwave, & dishwasher, boasts an abundance of cabinets & opens to the family room. Master bedroom suite. 2 bonus rooms - one currently used as an office. Some wood floors. Enjoy the outdoors on the deck ideal for entertaining & cooking out. Large, level, fenced yard. 2 storage sheds. Updates include: Attic insulation & crawl space insulation - 2015. 3 Ton Lennox A/C unit & coil - 2016. Stabilized floor joists in crawlspace w/SmartJack supports - 2020. New insulated garage door w/windows - 2021. Poured new expanded 3-car concrete driveway - 2021. Curtains, picnic table, & shelving in garage stay. Centrally located near shopping, restaurants, & easy access to I-64 for a quick commute to STL or SAFB. Don't miss out on this wonderful home!
Location
State IL
County St. Clair
Rooms
Basement Crawl Space, None
Main Level Bedrooms 3
Interior
Interior Features Open Floorplan, Breakfast Bar, Kitchen Island, Pantry, Dining/Living Room Combo, Shower, Entrance Foyer
Heating Forced Air, Electric, Natural Gas
Cooling Central Air, Electric
Flooring Carpet, Hardwood
Fireplaces Number 1
Fireplaces Type Living Room, Wood Burning
Fireplace Y
Appliance Dishwasher, Disposal, Double Oven, Microwave, Gas Range, Gas Oven, Refrigerator, Stainless Steel Appliance(s), Gas Water Heater
Laundry Main Level
Exterior
Parking Features true
Garage Spaces 2.0
Building
Lot Description Level
Story 1
Sewer Public Sewer
Water Public
Architectural Style Ranch, Traditional
Level or Stories One
Structure Type Brick Veneer,Vinyl Siding
Schools
Elementary Schools Pontiac-W Holliday Dist 105
Middle Schools Pontiac-W Holliday Dist 105
High Schools Belleville High School-East
School District Pontiac-W Holliday Dist 105
Others
Ownership Private
Acceptable Financing Cash, Conventional, FHA, VA Loan
Listing Terms Cash, Conventional, FHA, VA Loan
Special Listing Condition Standard
Read Less Info
Want to know what your home might be worth? Contact us for a FREE valuation!

Our team is ready to help you sell your home for the highest possible price ASAP



