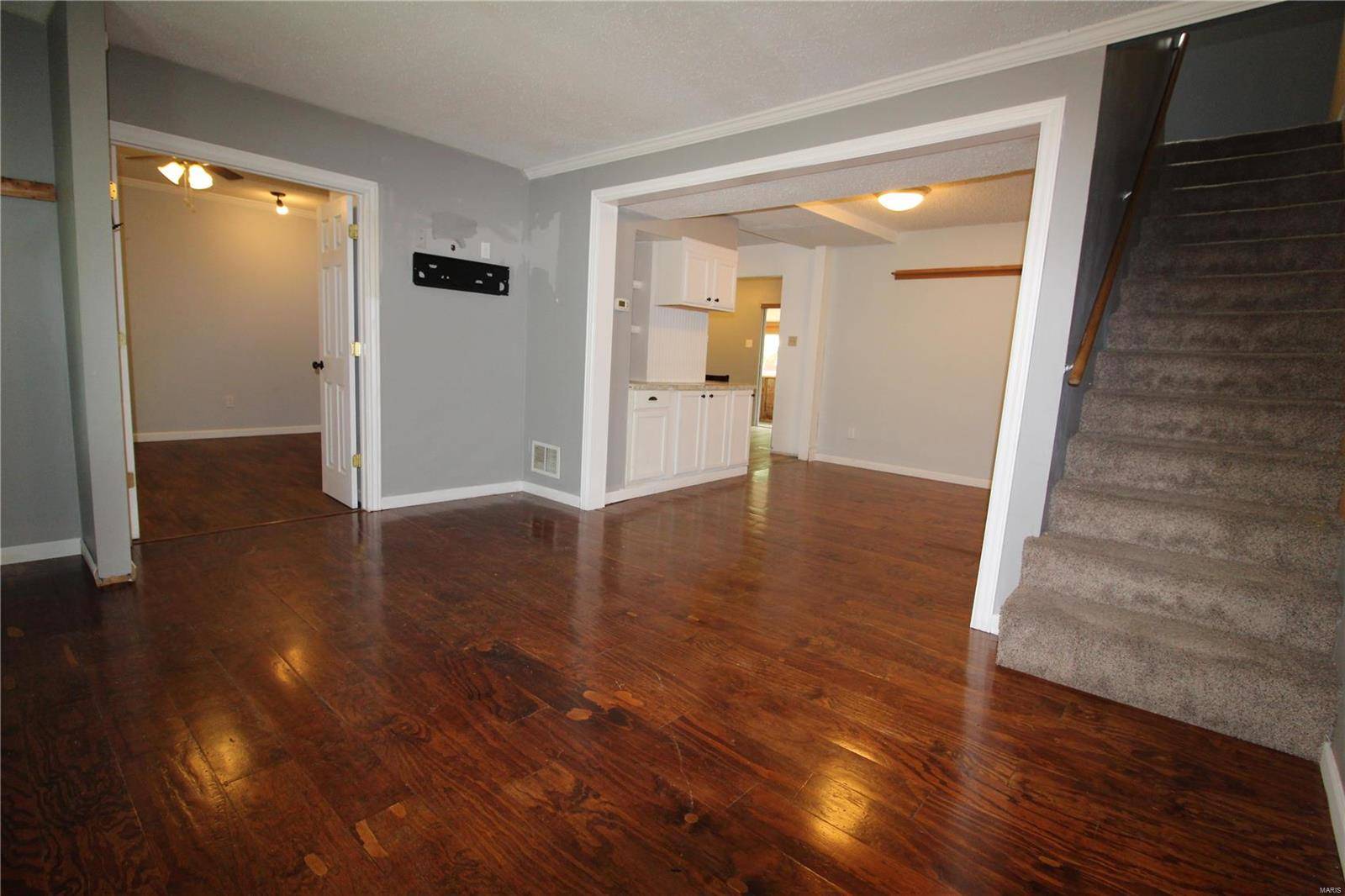For more information regarding the value of a property, please contact us for a free consultation.
Key Details
Sold Price $179,900
Property Type Single Family Home
Sub Type Single Family Residence
Listing Status Sold
Purchase Type For Sale
Square Footage 1,590 sqft
Price per Sqft $113
Subdivision Central Overland Park Blks 44 Thru 47
MLS Listing ID 22019335
Sold Date 07/06/22
Bedrooms 4
Full Baths 2
Year Built 1920
Lot Size 0.500 Acres
Acres 0.5
Lot Dimensions 317 x 69
Property Sub-Type Single Family Residence
Property Description
Looking for space and country like living? Check out this 4 Bedroom, 2 Bath home on a HALF acre!! Plenty of room inside and out. Lots of off-street parking with the 26x30 garage and six car side drive! Past the garage is a large private area perfect for chickens (the coop is waiting) and goats or a great area to relax around a firepit, plant a garden, create a play area, you decide!! Your home offers a new roof in 2021, new hickory kitchen cabinets and counter tops, vinyl plank flooring in kitchen/breakfast room and newer refrigerator and Hot Water Heater. Four generous sized bedrooms, one on the main level and three upstairs all with ceiling fans. Main floor bath offers a walk-in shower. Check out the built-ins in the Breakfast and Dining Rooms. Don't forget the walk-in pantry, large safe in the basement and the enclosed porch with newer windows!! This home is awaiting your finishing touches and being sold as-is. Occupancy inspection is available for review. Make your offer today!
Location
State MO
County St. Louis
Area 91 - Ritenour
Rooms
Basement Full, Unfinished, Walk-Out Access, Walk-Up Access
Main Level Bedrooms 1
Interior
Interior Features Bookcases, Open Floorplan, Dining/Living Room Combo, Separate Dining, Breakfast Room, Custom Cabinetry, Walk-In Pantry
Heating Forced Air, Natural Gas
Cooling Ceiling Fan(s), Central Air, Electric
Flooring Carpet, Hardwood
Fireplaces Type None
Fireplace Y
Appliance Dishwasher, Microwave, Gas Range, Gas Oven, Refrigerator, Gas Water Heater
Exterior
Parking Features true
Garage Spaces 2.0
Building
Lot Description Level
Story 2
Sewer Public Sewer
Water Public
Architectural Style Other, Traditional
Level or Stories Two
Structure Type Wood Siding,Cedar
Schools
Elementary Schools Marion Elem.
Middle Schools Ritenour Middle
High Schools Ritenour Sr. High
School District Ritenour
Others
Ownership Private
Acceptable Financing Cash, Conventional
Listing Terms Cash, Conventional
Special Listing Condition Standard
Read Less Info
Want to know what your home might be worth? Contact us for a FREE valuation!

Our team is ready to help you sell your home for the highest possible price ASAP



