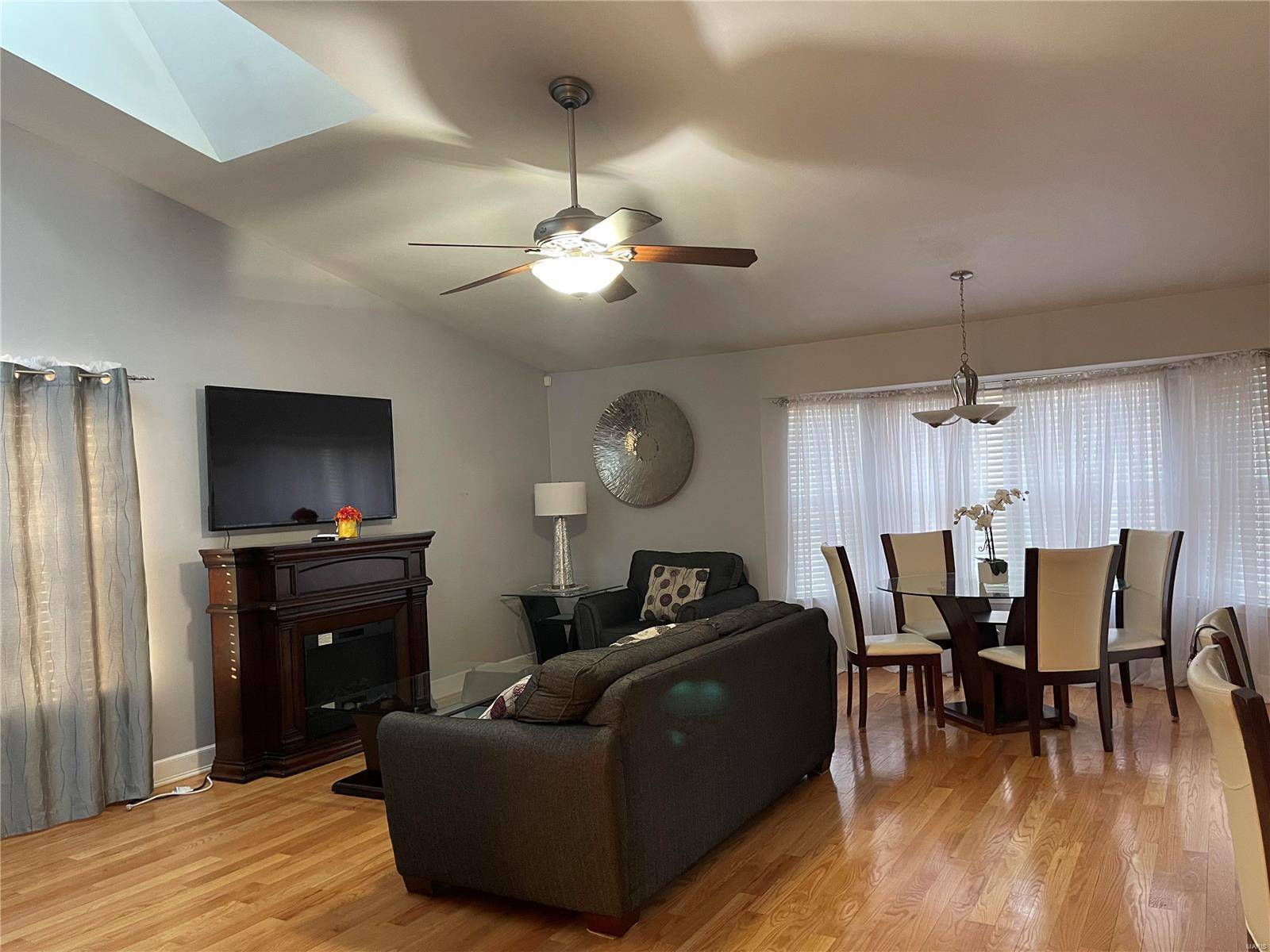For more information regarding the value of a property, please contact us for a free consultation.
Key Details
Sold Price $200,000
Property Type Condo
Sub Type Condominium
Listing Status Sold
Purchase Type For Sale
Square Footage 2,532 sqft
Price per Sqft $78
Subdivision Villages At Barrington Downs Sec K
MLS Listing ID MIS24010963
Sold Date 04/04/24
Bedrooms 2
Full Baths 3
HOA Fees $311
Year Built 1988
Lot Size 6,490 Sqft
Acres 0.149
Property Sub-Type Condominium
Property Description
Welcome to this Updated Great room ranch condo with 2bedrooms, 3 full bathroom,2-car detached and full basement located on a premium lot. The great room is spacious with wood flooring, skylight, bay window and vaulted ceiling. The kitchen is updated with custom cabinets, stainless steel appliances, granite countertop with ceramic flooring. The covered front porch connects the house to the 2car garage. As you walk in to the condo, the master suit is to the right. The master bedroom suit includes a walk-in closet, washer and dryer area and full bath with double sink vanity, a 60inch shower and ceramic flooring. To the left is the second bedroom and bathroom. The full updated bathroom has deep soak-in jet tub and shower combo, vanity and ceramic flooring. The lower level is finished with rec room, family room, walls of windows to let the light in and full bathroom and storage area. Updated a/c, furnace and water heater. PATIO. Location: Corner Location, End Unit
Location
State MO
County St. Louis
Area 47 - Hazelwood Central
Rooms
Basement 8 ft + Pour, Bathroom, Full, Sump Pump
Main Level Bedrooms 2
Interior
Interior Features Open Floorplan, Vaulted Ceiling(s), Walk-In Closet(s), Breakfast Bar, Custom Cabinetry, Granite Counters, Solid Surface Countertop(s), Dining/Living Room Combo, Double Vanity, Shower
Heating Natural Gas, Forced Air
Cooling Ceiling Fan(s), Central Air, Electric
Flooring Carpet, Hardwood
Fireplaces Type Recreation Room
Fireplace Y
Appliance Dishwasher, Disposal, Microwave, Gas Range, Gas Oven, Gas Water Heater
Laundry Main Level
Exterior
Parking Features true
Garage Spaces 2.0
Pool In Ground
Building
Lot Description Adjoins Common Ground, Corner Lot, Level
Story 1
Sewer Public Sewer
Water Public
Architectural Style Raised Ranch, Ranch/2 story, Traditional
Level or Stories One
Structure Type Frame,Vinyl Siding
Schools
Elementary Schools Barrington Elem.
Middle Schools Central Middle
High Schools Hazelwood Central High
School District Hazelwood
Others
HOA Fee Include Clubhouse,Insurance,Pool,Sewer,Snow Removal,Trash,Water
Ownership Private
Special Listing Condition Standard
Read Less Info
Want to know what your home might be worth? Contact us for a FREE valuation!

Our team is ready to help you sell your home for the highest possible price ASAP



