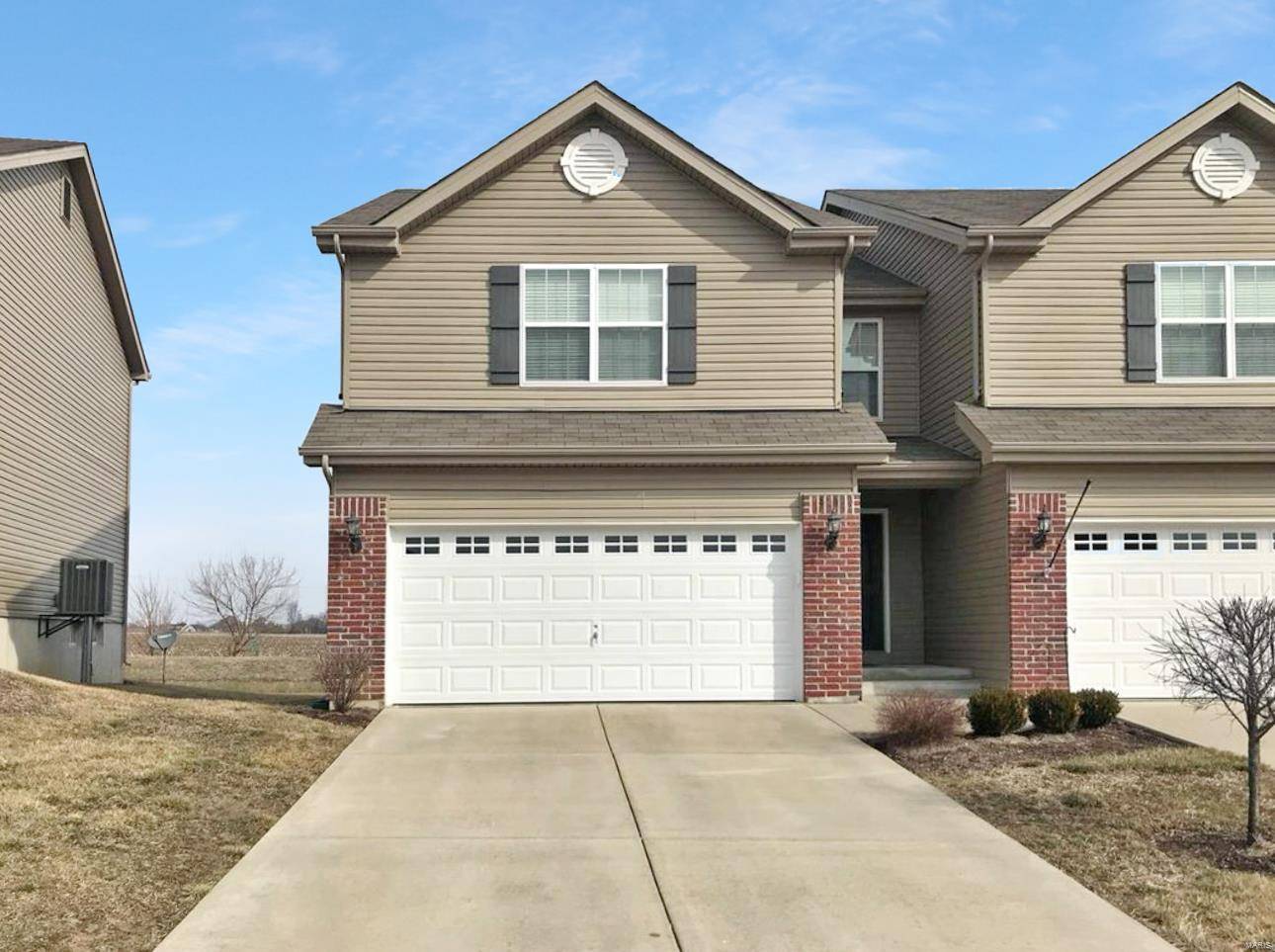For more information regarding the value of a property, please contact us for a free consultation.
Key Details
Sold Price $235,000
Property Type Townhouse
Sub Type Townhouse
Listing Status Sold
Purchase Type For Sale
Square Footage 1,900 sqft
Price per Sqft $123
Subdivision Fountain Place Add
MLS Listing ID 24076778
Sold Date 03/20/25
Bedrooms 3
Full Baths 2
Half Baths 1
HOA Fees $150/mo
Year Built 2015
Lot Size 4,356 Sqft
Acres 0.1
Lot Dimensions .10
Property Sub-Type Townhouse
Property Description
OPEN HOUSE SATURDAY 1/18 from 11am-1pm Welcome to 826 Harbor Woods Drive in Fountain Place Subdivision. O'Fallon Schools, Community Pool, Sports fields, Walking trails, ponds and a Care Free Living Townhome. The associatoin fee of $150 monthly takes care of the exterior maintenance, lawn care, and snow removal. What a great floorplan! Primary suite features two large walk-in closets plus a primary bathroom w/private commode, separate shower and tub. Great size bedrooms, walk-in closet and a convenient upper level laundry room too! Main level features a spacious living room open to the dining area and kitchen. Kitchen features include a breakfast bar, all appliances and a pantry. Full Basement with a finished office w/closet. Ample storage and so much room for future expansion. $450 Year includes the Pool/Pool House. What a fantastic Community! Close to the Interstate, Shopping, Restaurants, Schools and So much more!Showings start Saturday January 11th, Don't Delay! Schedule Today!
Location
State IL
County St. Clair
Rooms
Basement Partially Finished
Interior
Interior Features Separate Dining, Walk-In Closet(s), Breakfast Bar, Pantry, Tub, Entrance Foyer
Heating Forced Air, Electric
Cooling Central Air, Electric
Fireplaces Type None
Fireplace Y
Appliance Electric Water Heater, Dishwasher, Microwave, Electric Range, Electric Oven, Refrigerator
Laundry 2nd Floor
Exterior
Parking Features true
Garage Spaces 2.0
Pool Private, In Ground
Private Pool true
Building
Lot Description Waterfront
Story 2
Sewer Public Sewer
Water Public
Architectural Style Traditional
Level or Stories Two
Structure Type Brick,Vinyl Siding
Schools
Elementary Schools Ofallon Dist 90
Middle Schools Ofallon Dist 90
High Schools Ofallon
School District O Fallon Dist 90
Others
HOA Fee Include Other
Ownership Private
Acceptable Financing Cash, Conventional, FHA, VA Loan
Listing Terms Cash, Conventional, FHA, VA Loan
Special Listing Condition Standard
Read Less Info
Want to know what your home might be worth? Contact us for a FREE valuation!

Our team is ready to help you sell your home for the highest possible price ASAP



