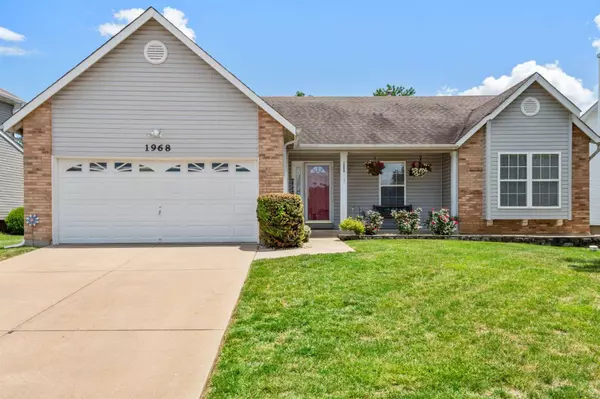For more information regarding the value of a property, please contact us for a free consultation.
Key Details
Sold Price $377,000
Property Type Single Family Home
Sub Type Residential
Listing Status Sold
Purchase Type For Sale
Square Footage 1,545 sqft
Price per Sqft $244
Subdivision Bogey Crossing
MLS Listing ID MAR24029088
Sold Date 06/21/24
Style Ranch
Bedrooms 3
Full Baths 3
Construction Status 29
Year Built 1995
Building Age 29
Lot Size 8,712 Sqft
Acres 0.2
Lot Dimensions 83x126x110x68
Property Sub-Type Residential
Property Description
Over 1500 sq ft, 3BR/3BA, ranch home PLUS recently finished LL (2022) sleeping room, full bath, cedar closet, & entertainment area with wet bar. AND there's still LOTS of room for storage or for adding a second sleeping area...your choice! Owner has lovingly cared for this home over the years & recently did a little sprucing up just for you! The freshly painted living area boats vaulted ceilings throughout the great room, dining room, & kitchen. Very spacious open floor plan, updated kitchen features stainless steel appliances, gas stove, an island & separate peninsula with breakfast bar in between the dining room and kitchen. GREAT for entertaining or family gatherings. Ensuite master bedroom includes walk-in closet, full bath with double sinks, separate shower & soaker tub. Main floor laundry! Lovely, flat lot with a few mature trees, includes a patio for enjoying the outdoors. Nicely sized two car garage. Backyard is partially fenced in. Showings start Fri, May 17th @ 11am!
Location
State MO
County St Charles
Area Francis Howell North
Rooms
Basement Bathroom in LL, Partially Finished, Rec/Family Area, Sleeping Area, Sump Pump, Storage Space
Main Level Bedrooms 3
Interior
Interior Features Open Floorplan, Carpets, Window Treatments, Vaulted Ceiling, Walk-in Closet(s)
Heating Forced Air
Cooling Electric
Fireplaces Type None
Fireplace Y
Appliance Dishwasher, Microwave, Gas Oven
Exterior
Parking Features true
Garage Spaces 2.0
Private Pool false
Building
Lot Description Level Lot, Sidewalks, Streetlights
Story 1
Sewer Public Sewer
Water Public
Architectural Style Traditional
Level or Stories One
Structure Type Brick Veneer,Vinyl Siding
Construction Status 29
Schools
Elementary Schools Henderson Elem.
Middle Schools Hollenbeck Middle
High Schools Francis Howell North High
School District Francis Howell R-Iii
Others
Ownership Private
Special Listing Condition None
Read Less Info
Want to know what your home might be worth? Contact us for a FREE valuation!

Our team is ready to help you sell your home for the highest possible price ASAP



