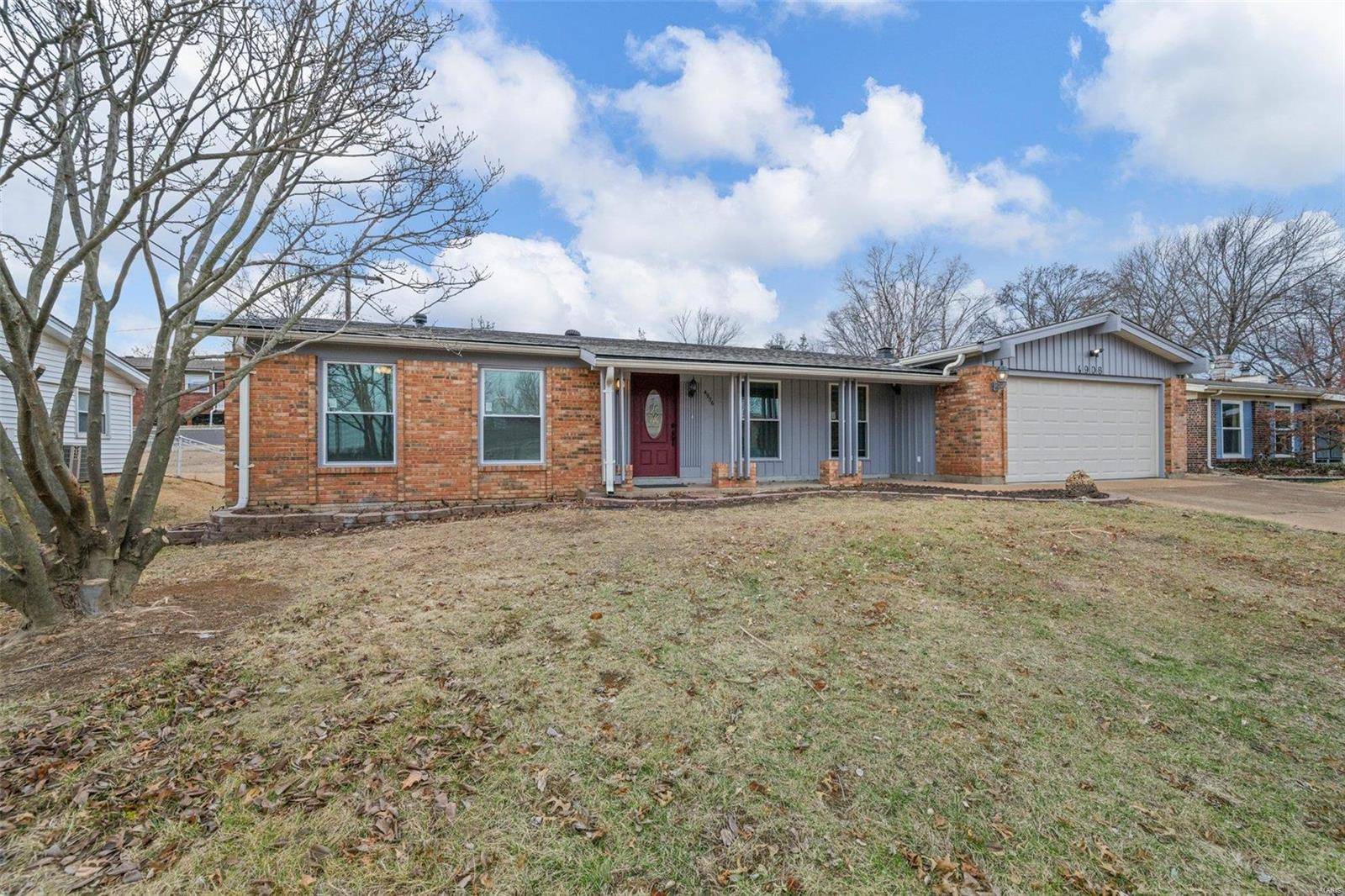For more information regarding the value of a property, please contact us for a free consultation.
Key Details
Sold Price $290,000
Property Type Single Family Home
Sub Type Residential
Listing Status Sold
Purchase Type For Sale
Square Footage 1,489 sqft
Price per Sqft $194
Subdivision Towne South 5
MLS Listing ID MAR23069635
Sold Date 03/29/24
Style A-Frame
Bedrooms 3
Full Baths 2
Construction Status 58
Year Built 1966
Building Age 58
Lot Size 8,080 Sqft
Acres 0.1855
Lot Dimensions 80 x 101
Property Sub-Type Residential
Property Description
Come see this recently remodeled ranch-style home that features 3 beds, 2 baths, a welcoming hearth room, large sunroom perfect for your morning coffee, and a sleek kitchen with white cabinets, granite counter tops, and new stainless-steel appliances. Roof was recently replaced in October of 2023 as well as a new furnace installed in November 2023. ALL windows were recently replaced. The layout seamlessly accommodates various occasions, while the unfinished basement offers customization opportunities—a chance to craft an extra living area. With a 2-car garage and proximity to shopping centers, this home blends modern updates with potential for personalization, offering comfort and endless possibilities for your unique lifestyle. Come check this home out before its SOLD! Home warranty included.
Location
State MO
County St Louis
Area Lindbergh
Rooms
Basement Concrete, Unfinished
Main Level Bedrooms 3
Interior
Interior Features Bookcases
Heating Forced Air
Cooling Electric
Fireplaces Number 1
Fireplaces Type Gas
Fireplace Y
Appliance Dishwasher, Microwave, Gas Oven, Refrigerator, Stainless Steel Appliance(s)
Exterior
Parking Features true
Garage Spaces 2.0
Private Pool false
Building
Lot Description Fencing
Story 1
Sewer Public Sewer
Water Public
Architectural Style Traditional
Level or Stories One
Structure Type Brick Veneer,Vinyl Siding
Construction Status 58
Schools
Elementary Schools Kennerly Elem.
Middle Schools Robert H. Sperreng Middle
High Schools Lindbergh Sr. High
School District Lindbergh Schools
Others
Ownership Private
Special Listing Condition Renovated, None
Read Less Info
Want to know what your home might be worth? Contact us for a FREE valuation!

Our team is ready to help you sell your home for the highest possible price ASAP
Bought with Matthew Wood



