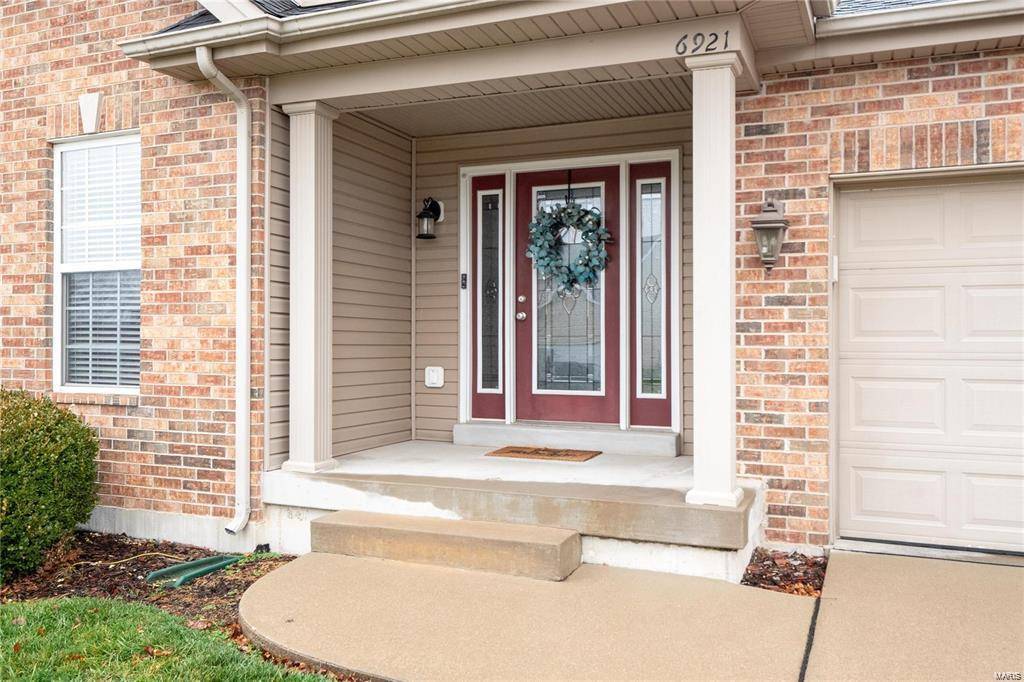For more information regarding the value of a property, please contact us for a free consultation.
Key Details
Sold Price $320,500
Property Type Single Family Home
Sub Type Residential
Listing Status Sold
Purchase Type For Sale
Square Footage 1,842 sqft
Price per Sqft $173
Subdivision Fairview Heights
MLS Listing ID MAR23076611
Sold Date 02/05/24
Style Ranch
Bedrooms 3
Full Baths 2
Construction Status 15
HOA Fees $37/ann
Year Built 2009
Building Age 15
Lot Dimensions 61x120x80x120
Property Sub-Type Residential
Property Description
Modern comfort meets tranquility in Fountain Place. This home is ideally located near Hwy 64 offering a harmonious balance between a peaceful retreat and accessibility to essential amenities. With 3 bedrooms and 2 baths, this home offers an ideal layout for both relaxation and entertainment. Each room is designed with comfort and functionality in mind.
The possibilities are endless in the full basement – a blank canvas for creating a home gym, entertainment area, or additional living space to suit your lifestyle. Hardwood floors grace the entire living space, creating a warm and inviting atmosphere. The updated kitchen is a culinary haven, boasting Cambria countertops, new appliances, and modern lighting fixtures.
Step outside to your own private paradise. The home is situated on a picturesque lot with tranquil water views. Enjoy the soothing sounds of a beautiful fountain as you relax on the back patio – the perfect spot for sunset drinks or morning coffee.
Location
State IL
County St Clair-il
Rooms
Basement Concrete, Full, Unfinished
Main Level Bedrooms 3
Interior
Heating Forced Air
Cooling Electric
Fireplaces Number 1
Fireplaces Type Gas
Fireplace Y
Appliance Dishwasher, Disposal, Microwave, Range, Refrigerator
Exterior
Parking Features true
Garage Spaces 2.0
Amenities Available Pool
Private Pool false
Building
Lot Description Waterfront
Story 1
Sewer Public Sewer
Water Public
Architectural Style Traditional
Level or Stories One
Structure Type Brk/Stn Veneer Frnt
Construction Status 15
Schools
Elementary Schools Ofallon Dist 90
Middle Schools Ofallon Dist 90
High Schools Ofallon
School District O Fallon Dist 90
Others
Ownership Private
Special Listing Condition No Exemptions, None
Read Less Info
Want to know what your home might be worth? Contact us for a FREE valuation!

Our team is ready to help you sell your home for the highest possible price ASAP
Bought with Payton Blaylock



